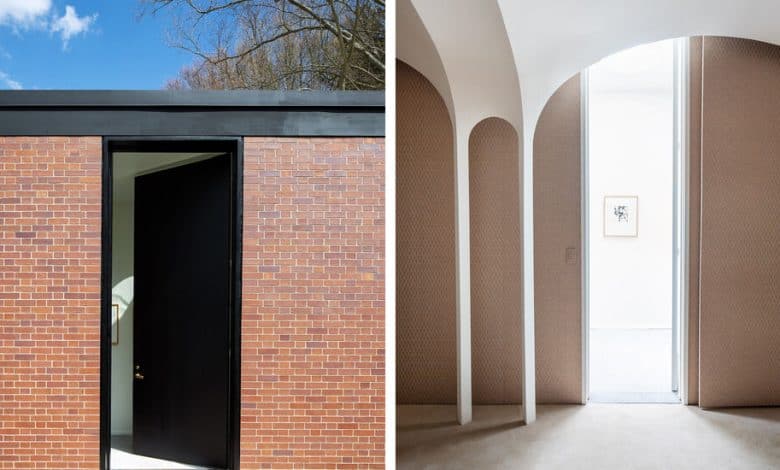An Opaque Philip Johnson House Reopens After 15 Years

The architect Philip Johnson’s Glass House, a rectangular glass-and-steel residence set on a grassy shelf above a wooded bluff in New Canaan, Conn., has epitomized a certain East Coast ideal of midcentury elegance since its completion in 1949. Before becoming an architect at age 37, Johnson ran the architecture department at MoMA, and the spare, luminous building, which he inhabited for over half a century, embodies the Modernist International Style that he helped define in a landmark exhibition at the museum in 1932. The home also established Johnson himself as the paragon of a specific type of New York architect: erudite, absolutist in his refinement and formidable in his influence wielding, shaping careers, institutions and public opinion like few others in his field.
But since the National Trust of Historic Preservation opened the Glass House to the public as a museum in 2007, visitors have discovered there’s more to the place than its namesake centerpiece. By the time Johnson died in 2005, the five acres he’d bought in 1946 had grown tenfold to encompass 14 structures, including experimental follies, a subterranean painting gallery and three wooden homes from earlier periods, including a shingled 18th-century dwelling that Johnson and his partner, the curator David Whitney, would use as a refuge in hot weather. For the past 15 years, however, a pivotal part of the estate has remained semi-concealed: Johnson’s guesthouse, known as the Brick House and situated just 80 feet from the site’s main attraction, has been closed to the public because of water damage. Now, after an extensive restoration and in time for the Glass House’s 75th anniversary, the building has finally been unveiled.

The hallway has a granite floor and doubles as a gallery, displaying Brice Marden’s “Etchings to Rexroth” (1986), from the collection of Johnson and his partner, the curator David Whitney.Credit…Dean Kaufman
Johnson considered the 1,728-square-foot Glass House and its 860-square-footbrick companion, which was built at the same time, two parts of a single home — one alluringly crystalline, the other introverted and opaque. He wrapped the smaller building entirely in iron-spotted red brick and positioned it facing the main house at a slight angle, with a gravel pathway crossing the courtyard between them. The structures are also linked below ground: Along with a bedroom, study, storage room and bathroom, the Brick House contains the unsightly mechanical equipment that supplies the Glass House with electricity and heat, enabling the larger building to maintain its aesthetic purity. Tellingly, Johnson placed the Brick House’s only windows — three big mahogany-framed portholes — on the building’s back side, facing away from his glass retreat. “I didn’t see why the guests should have a window looking out toward my house,” he said in an unpublished 1991 interview for the National Trust. “They can look their own way out to the hill.” But he and Whitney also often slept in the building when they didn’t have visitors.
The Brick House is stern, squat and solid, its front interrupted only by a tall, centered black pinewood door. Even Johnson admitted it wasn’t much to look at, calling it “perfectly plain.” But if the exterior is unassuming, Johnson created an unexpected landscape of color, texture and fantastical detail inside. At one end of the bright entrance hall, which runs parallel to the front of the house, a door gives way to the building’s showpiece: a dim, sand-hued bedroom that is at once monastic, womblike and glamorous. Johnson — who never shied away from, as he put it in the 1991 interview, “deliberately copying whatever I felt like” — modeled it after a domed parlor in the early 19th-century London home of the English architect John Soane. Soane described the layered design of that room as “a succession of fanciful effects,’’ and Johnson deployed his own series of clever tricks. First, he built an off-whiteplaster pavilion inside the 10-by-26-foot room. A row of vaults seem to be supported by 14 superslim columns but are, in fact, suspended from the ceiling and give the room the sheltered quality of a cloister.



